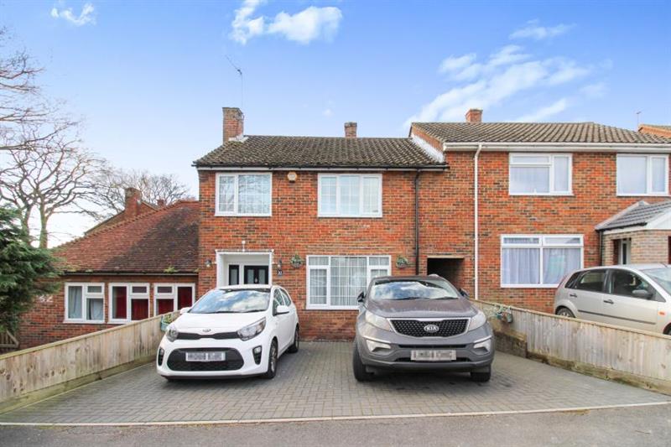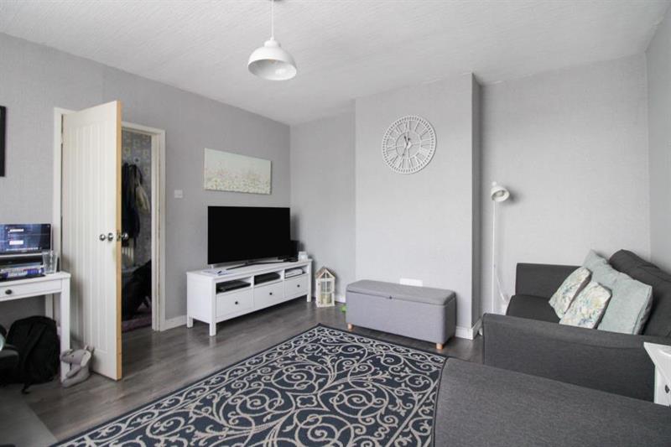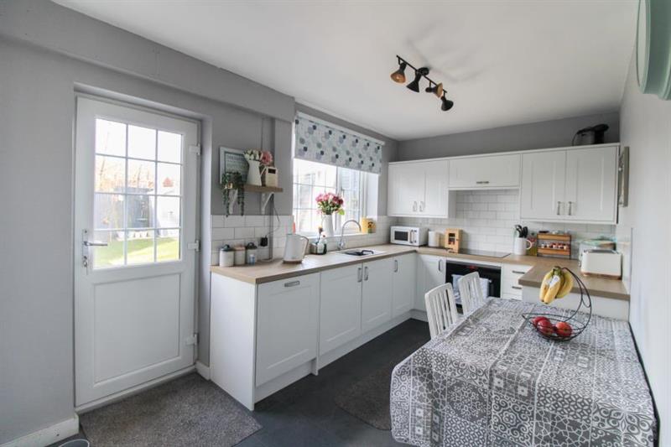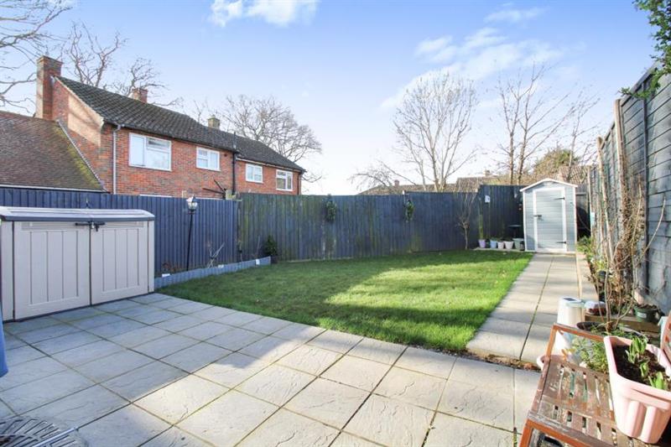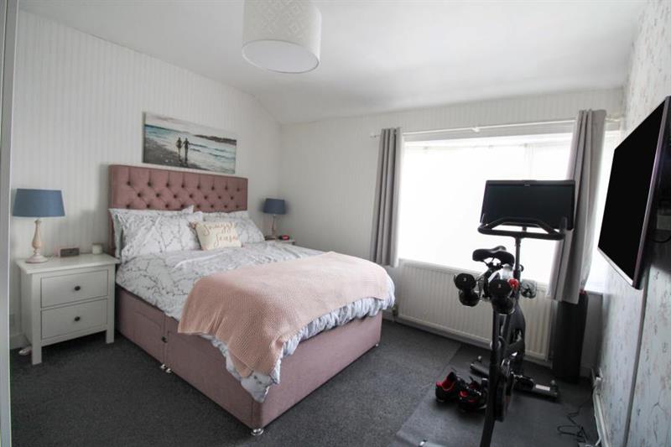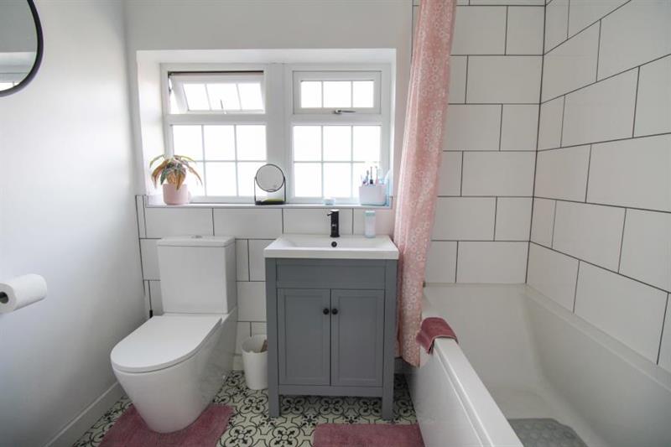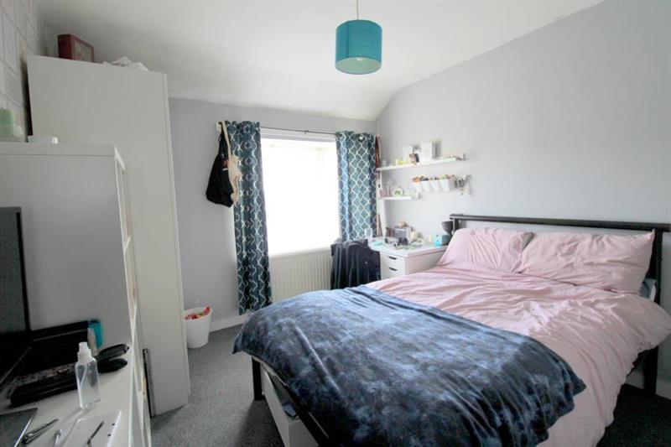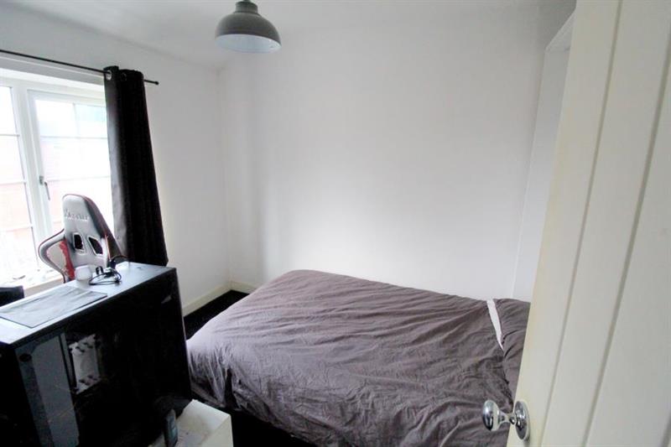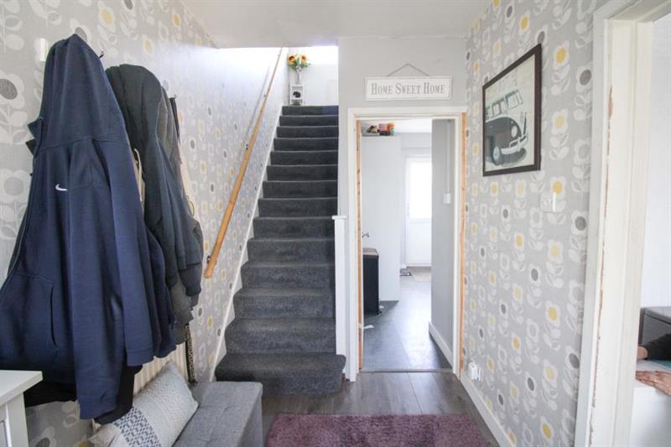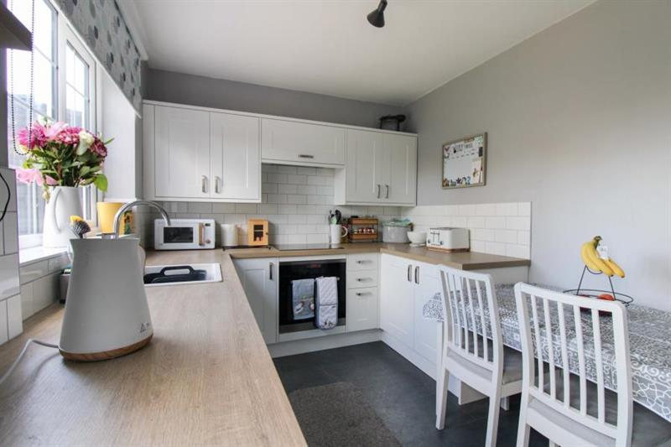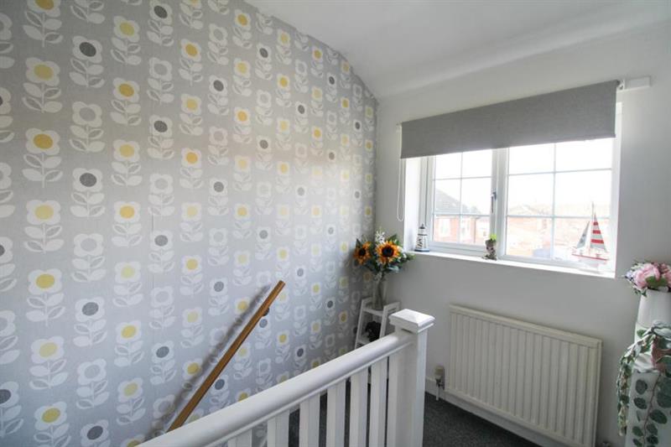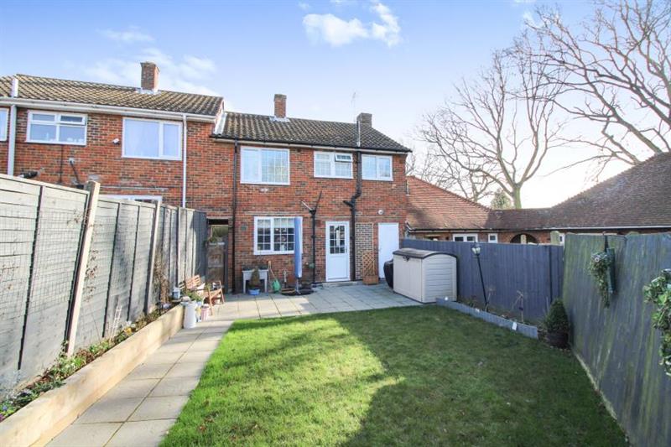
A superb three bedroom family house with a good sized West facing garden for sale, presented in excellent condition throughout, having been tastefully updated by the current owners. The property is situated in a popular residential location, convenient for sought after local schools and shops. The accommodation comprises a welcoming entrance hallway, living room, spacious modern fitted kitchen/dining room, three good sized bedrooms and modern family bathroom. The house also benefits from a good sized well maintained West facing rear garden and a private driveway with off street parking for at least two cars to the front. Other benefits include double glazing and gas central heating. A viewing is highly recommended, please contact us to arrange a viewing.

3
bedrooms

1
bathroom

1
reception
Features
- SUPERB FAMILY HOUSE
- THREE GOOD SIZED BEDROOMS
- MODERN KITCHEN / DINING ROOM
- WEST FACING REAR GARDEN
- MODERN BATHROOM
- PRIVATE DRIVEWAY
- OFF STREET PARKING FOR AT LEAST TWO CARS
- CLOSE TO SOUGHT AFTER SCHOOLS
- EXCELLENT CONDITION THROUGHOUT
- VIEWING HIGHLY RECOMENDED
Description
A superb three bedroom family house with a good sized West facing garden for sale, presented in excellent condition throughout, having been tastefully updated by the current owners. The property is situated in a popular residential location, convenient for sought after local schools and shops. The accommodation comprises a welcoming entrance hallway, living room, spacious modern fitted kitchen/dining room, three good sized bedrooms and modern family bathroom. The house also benefits from a good sized well maintained West facing rear garden and a private driveway with off street parking for at least two cars to the front. Other benefits include double glazing and gas central heating. A viewing is highly recommended, please contact us to arrange a viewing.ENTRANCE HALLWAY
Front door with double glazed opaque panels and a double glazed opaque window to the side of the door. Wooden flooring. Radiator. Carpeted stairs leading to the first floor. Doors to the living room and kitchen.
LIVING ROOM
13' 1'' x 13' 0'' (3.98m x 3.95m) Double glazed front aspect window. Wooden flooring. Radiator.
KITCHEN / DINING ROOM
16' 0'' x 8' 5'' (4.88m x 2.56m) Double glazed rear aspect window. Rear aspect door with double glazed panels leading to the garden. Good range of wall and base units. Built in cooker and induction hob. Built in fridge/freezer, dishwasher and washing machine. Sink unit. Part 'Metro' tiled walls.
FIRST FLOOR HALLWAY
Double glazed rear aspect window. Carpet and radiator. Loft access hatch. Built in storage cupboard. Doors to the bedrooms and family bathroom.
BEDROOM ONE
11' 5'' x 11' 5'' (3.49m x 3.48m) Double glazed front aspect window. Carpet and radiator.
BEDROOM TWO
12' 10'' x 9' 10'' (3.92m x 2.99m) Double glazed rear aspect window. Carpet and radiator.
BEDROOM THREE
10' 4'' x 7' 8'' (3.14m x 2.34m) Double glazed rear aspect window. Carpet and radiator.
FAMILY BATHROOM
Double glazed rear aspect opaque window. Panel enclosed bath with built in shower above. Hand wash basin with storage underneath. Low level WC. Part tiled walls. Radiator.
REAR GARDEN
Good sized well maintained West facing rear garden. Lawn and paved patio areas including pathway. Secure side access gate leading to the front of the property. Built in storage shed housing the boiler.
PRIVATE DRIVEWAY & PARKING
The house also benefits from a block paved private driveway with off street parking for at least two cars to the front.
COUNCIL TAX
The property is council tax band C, Slough borough council.

NOTE: These particulars are intended only as a guide to prospective Tenants to enable them to decide whether to make further enquiries with a view to taking up negotiations but they are otherwise not intended to be relied upon in any way for any purpose whatsoever and accordingly neither their accuracy nor the continued availability of the property is in any way guaranteed and they are furnished on the express understanding that neither the Agents nor the Vendors are to be or become under any liability or claim in respect of their contents. Any prospective Tenant must satisfy himself by inspection or otherwise as to the correctness of the particulars contained.


